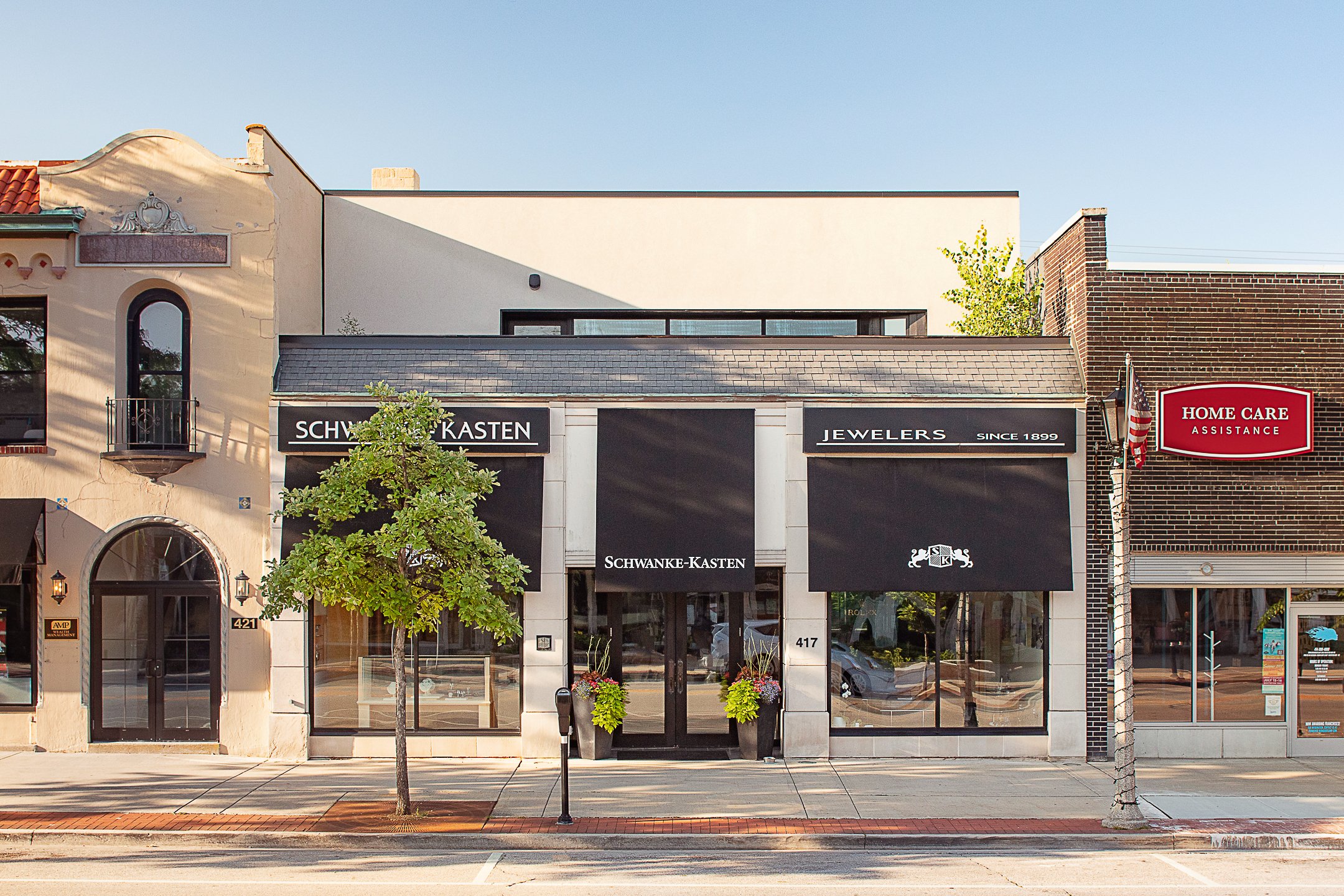





















SCHWANKE KASTEN JEWELERS PRIVATE SHOWROOM
WHITEFISH BAY, WI
The Schwanke-Kasten Jewelers new Private Showroom Addition creates a gathering space and unique environment to learn about finely crafted objects. Founded in 1899, the jeweler is one of the key businesses anchoring Silver Spring Drive, a typical low-rise American main street whose committed shop keepers are threatened by the challenges of COVID, online and big box retail, and indoor mall consumerism. Set above the long-standing, family-owned boutique, the showroom reinforces the value of in-person exchange, offering a sanctuary for social interaction and an intimate space for client and community engagement. Inspired by the precision of timepieces and the facets of stones, the space is designed with sensuous materials, meticulous architectural details, and a prismatic skylight that carves daylight into the interior. The addition includes a seating area, prep kitchen, dining room, and bar to host a variety of neighborhood events, including celebrations of local restauranteurs who are invited to introduce their menus. Welcoming and generously tactile, the addition steps back from the front façade overlooking the street, to create a landscaped terrace planted with native vegetation. The massing strategy transforms the most remote and private destination of the building into an open, expansive space for gathering and events.
The addition was designed by LA DALLMAN Architects in collaboration with Pierce Engineers (Structural engineering), Bierman Construction (Construction Management) and Marek Landscapes (landscape design). The addition minimizes interventions to the existing 1940s building, which enabled in-person business activity to continue during construction. Bolstered by discrete reinforcement in the existing party walls, new steel beams produce a clear span across the existing structure. Uniquely designed framing creates a faceted ceiling and detailed skylight to bring daylight into the middle third of the addition, illuminating what would typically be the darkest space in the building. The architecture is sensitive yet opportunistic, allowing the clear identity of the familiar storefront to remain intact along the streetscape, while stepping back from the building edge at the upper story to maximize the outdoor experience through light and landscape. The project works within its context to manifest a civic optimism that promotes personal interaction as a valuable asset for the American main street and an antidote to the impersonal world of digital marketing.
AWARDS + RECOGNITIONS
American Institute of Architects Wisconsin, Merit Award, 2023
Boston Society of Architects, Merit Award for Interior Design, 2022
Recipient of Whitefish Bay Downtown Incentive Grant Program, Village of Whitefish Bay
