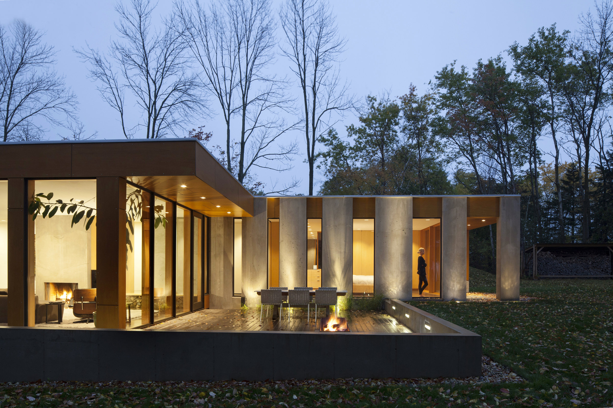
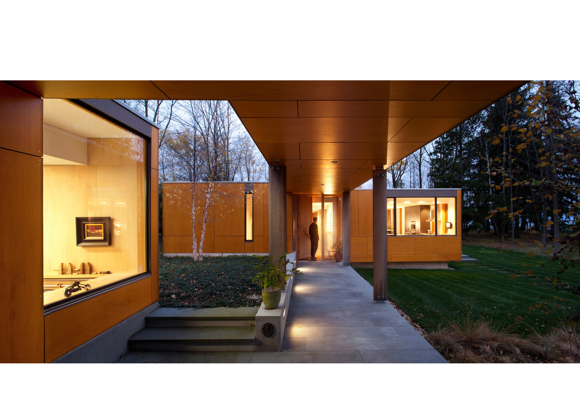
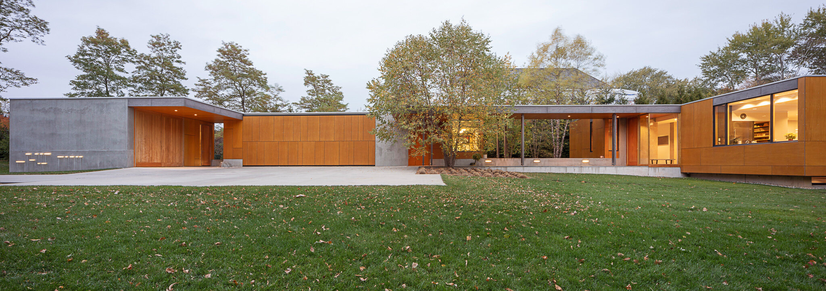
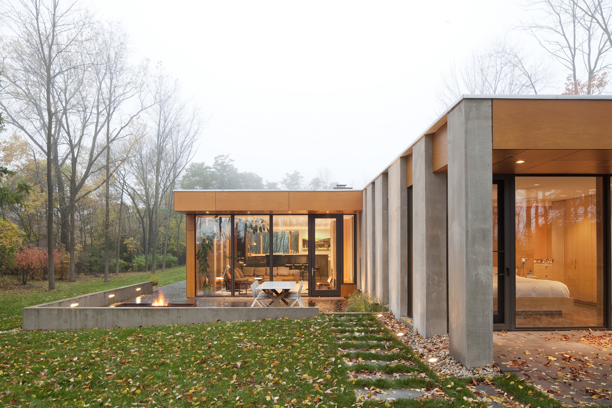
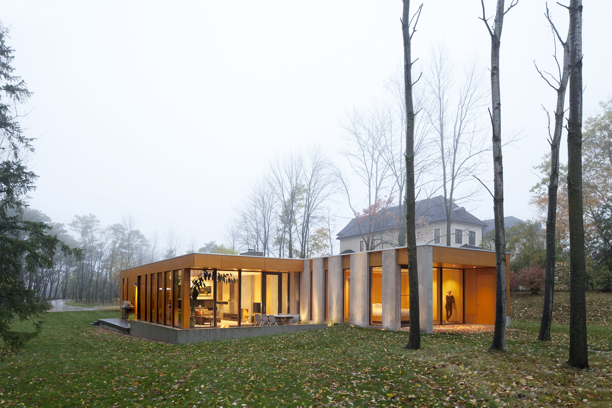
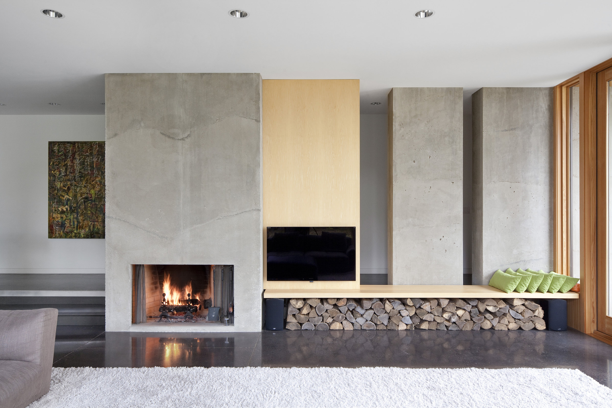
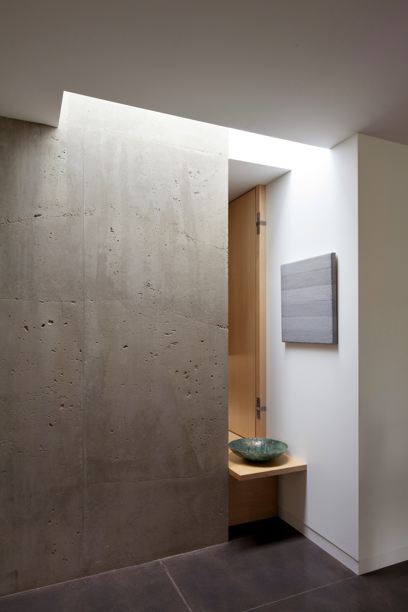
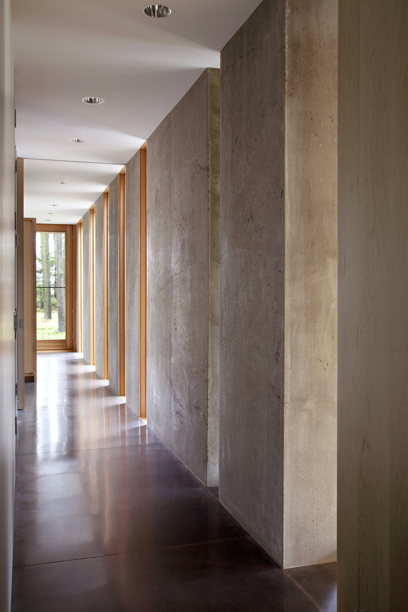
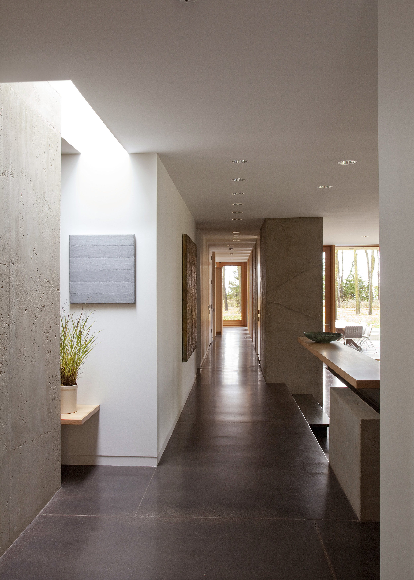
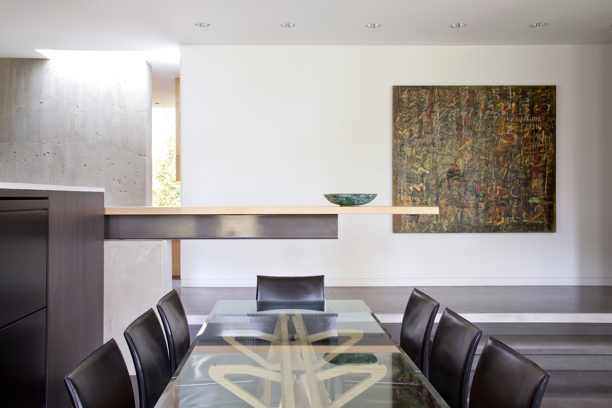
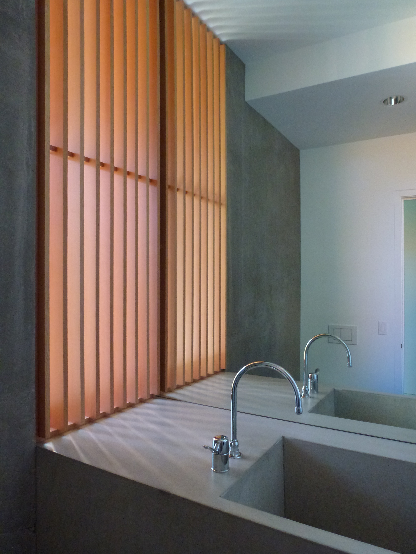
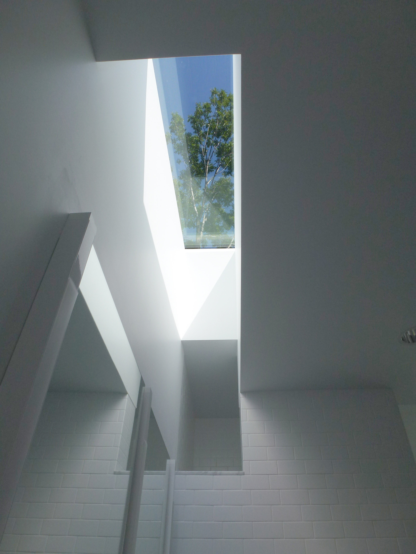
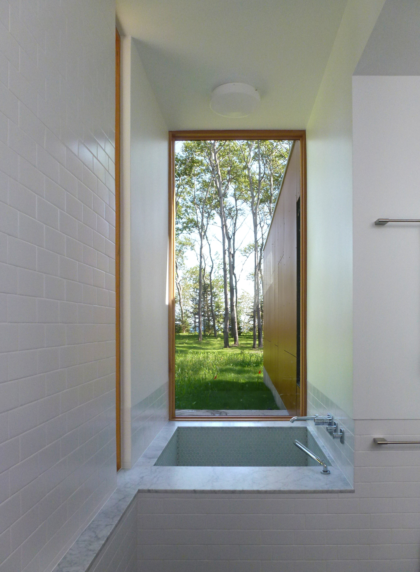
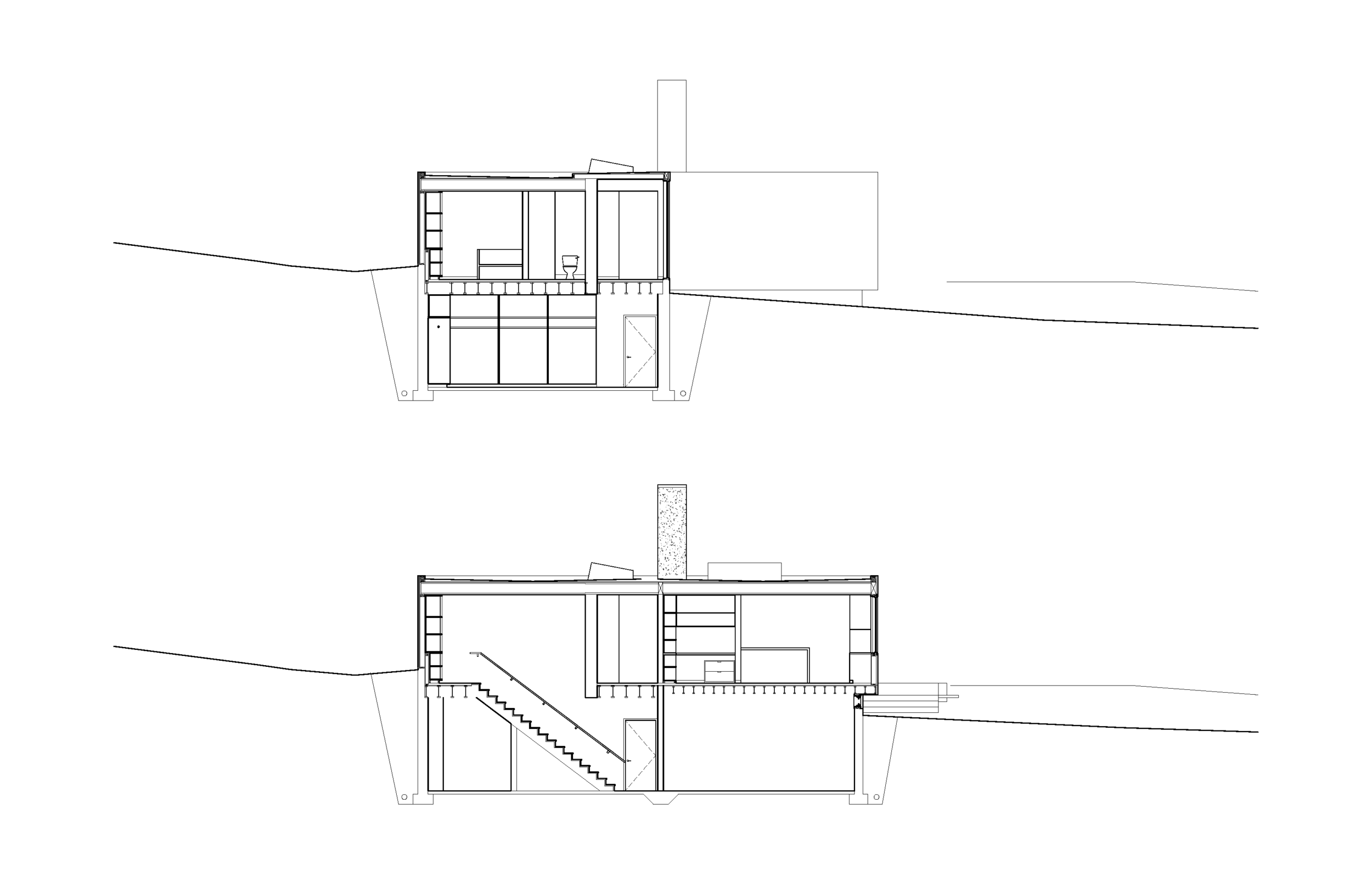
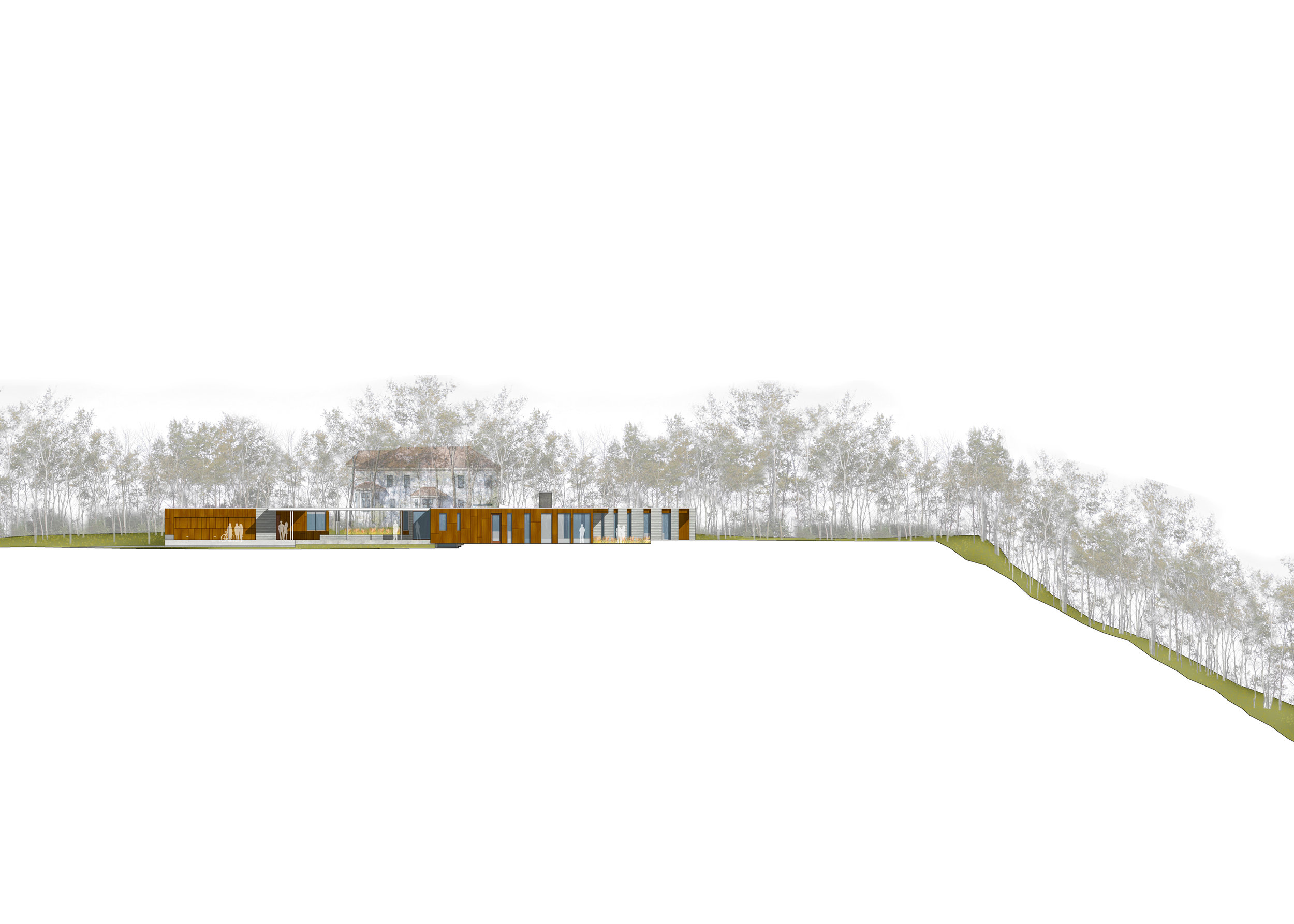
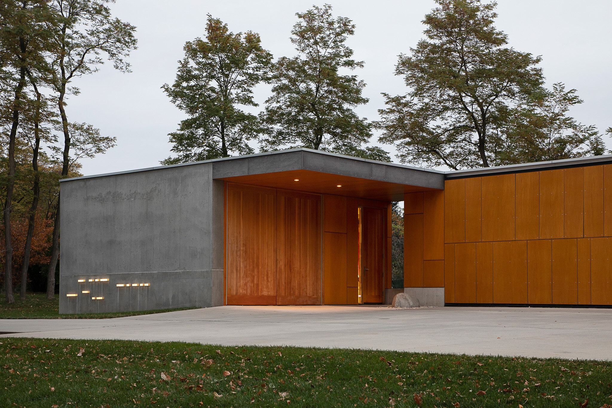
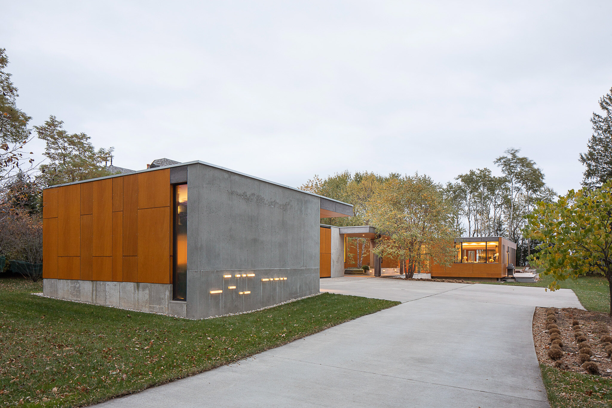
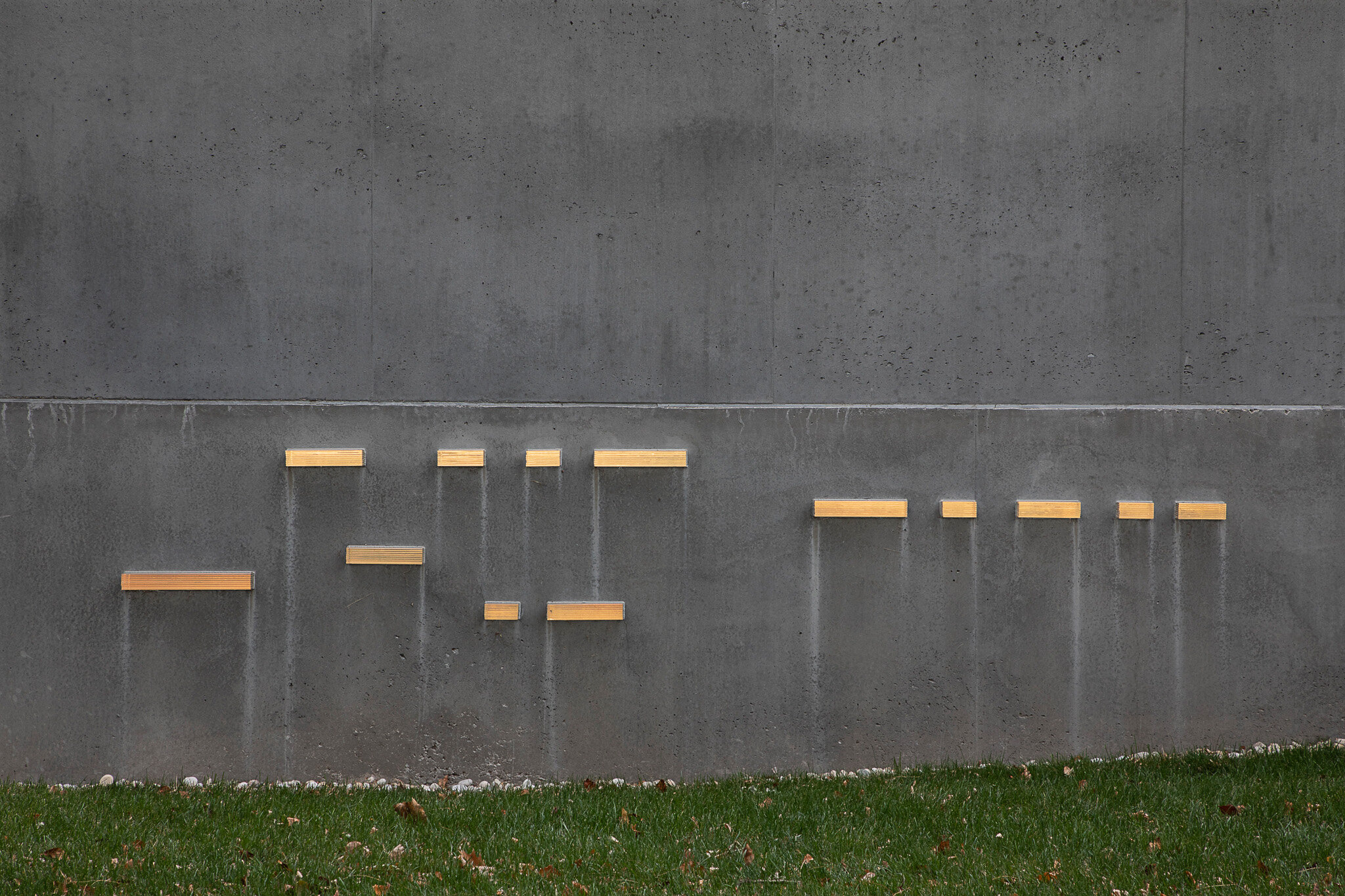
GRADIENT HOUSE
MEQUON, WI
This concrete and timber-clad one-story dwelling sits within a lush, wooded bluff overlooking Lake Michigan. The public and private spaces are nested within two volumes that are organized around a poured-in-place concrete wall. The concrete wall stretches the length of the building, connecting the entry sequence to the garage, and terminating in the landscape. The concrete acts as a retaining wall that nestles the private space into the landscape and frees the public space to sit lightly on the land. A series of floor to ceiling apertures along the building envelope capture light and views of the surrounding forest and lake. Wood exterior terraces extend toward the lake; blurring the boundaries between interior and exterior space.
Photo Credit: Kevin Miyazaki
AWARDS + RECOGNITIONS
American Institute of Architects Wisconsin, Honor Award, 2019