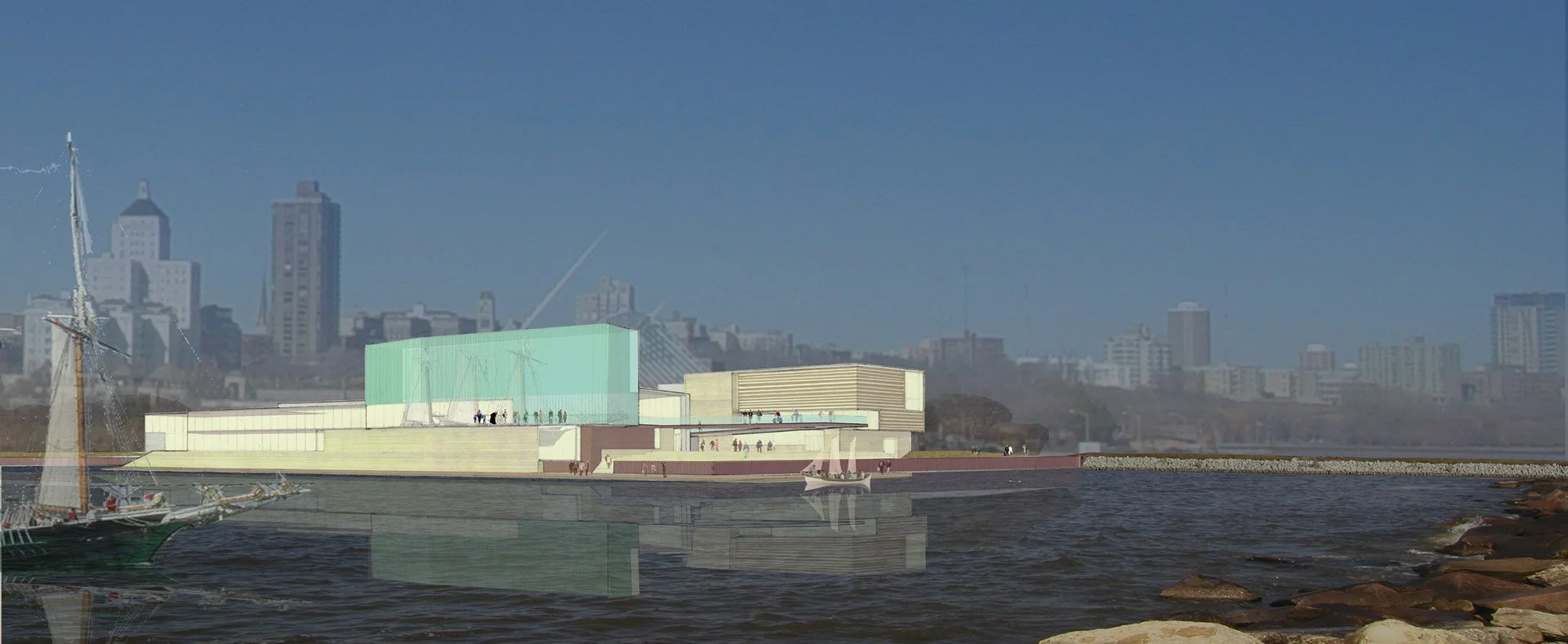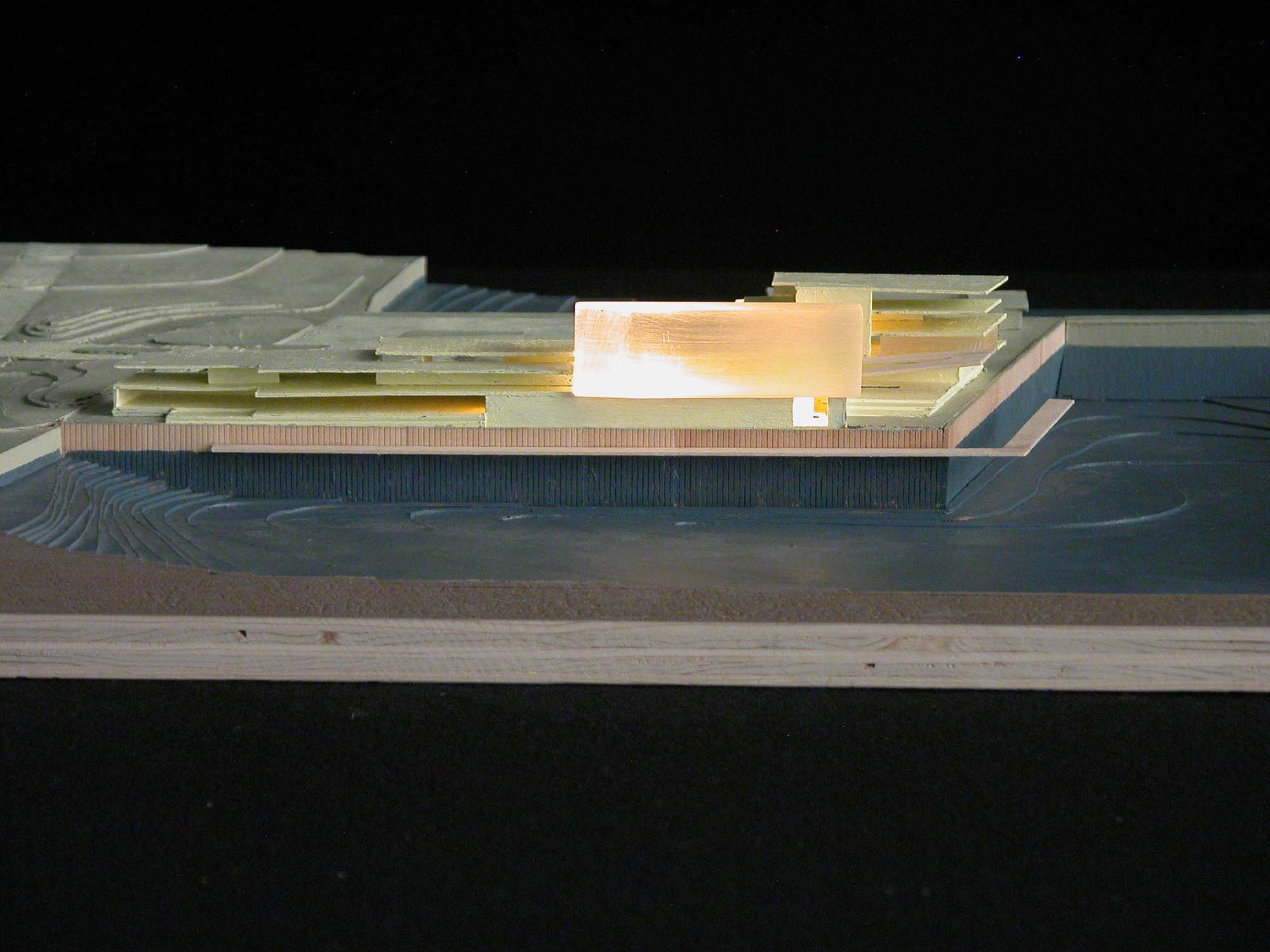





Discovery World
MILWAUKEE, WI
LA DALLMAN was invited to compete for the new complex situated on a prominent site overlooking Lake Michigan in Milwaukee's downtown. The program involved science and exhibition space, two theaters, a charter school, Discovery World laboratories, a café, administrative offices, parking, and a large exhibition space housing a three-quarter size replica of the Dennis Sullivan schooner. LA DALLMAN's design integrated land form with building, proposing a series of ramps which connected public space throughout the site and provided multiple opportunities to engage Lake Michigan. The design also featured two translucent volumes, housing a public space and the schooner, which would offer a luminous interior by day and be a beacon by night.